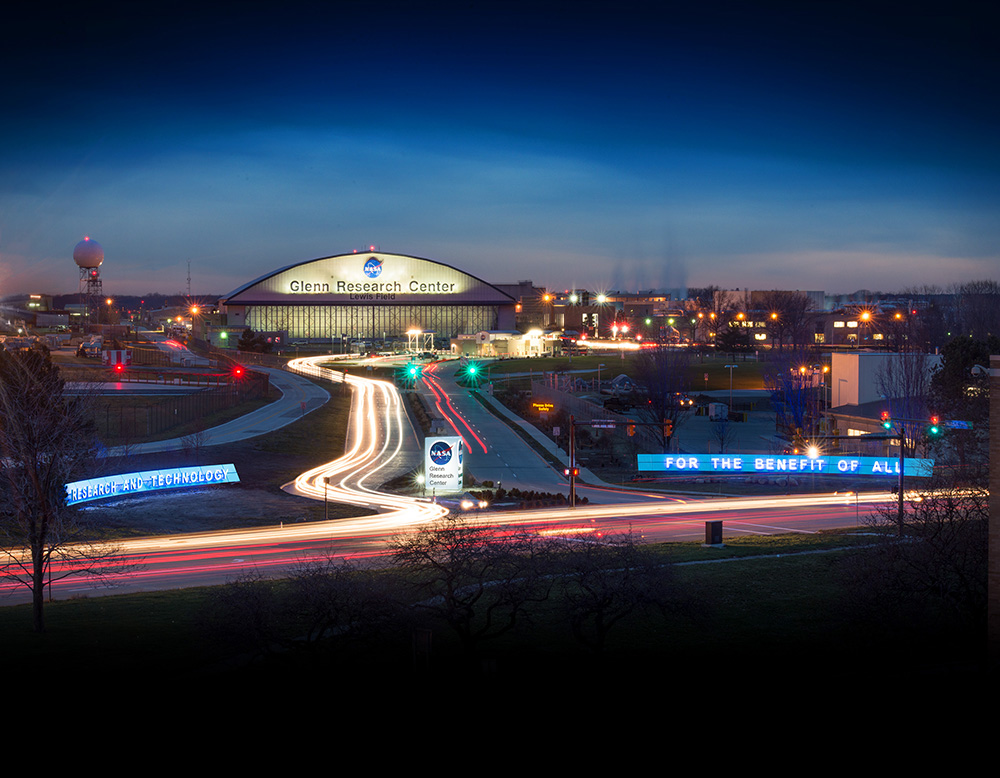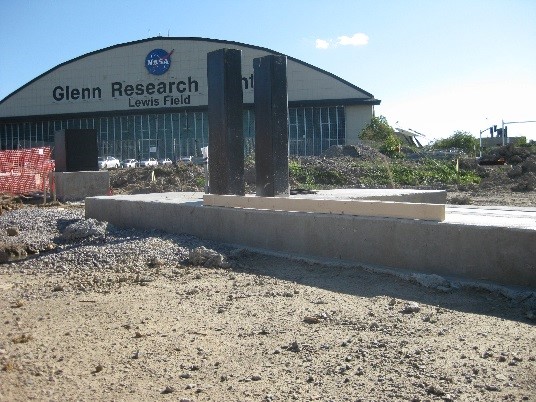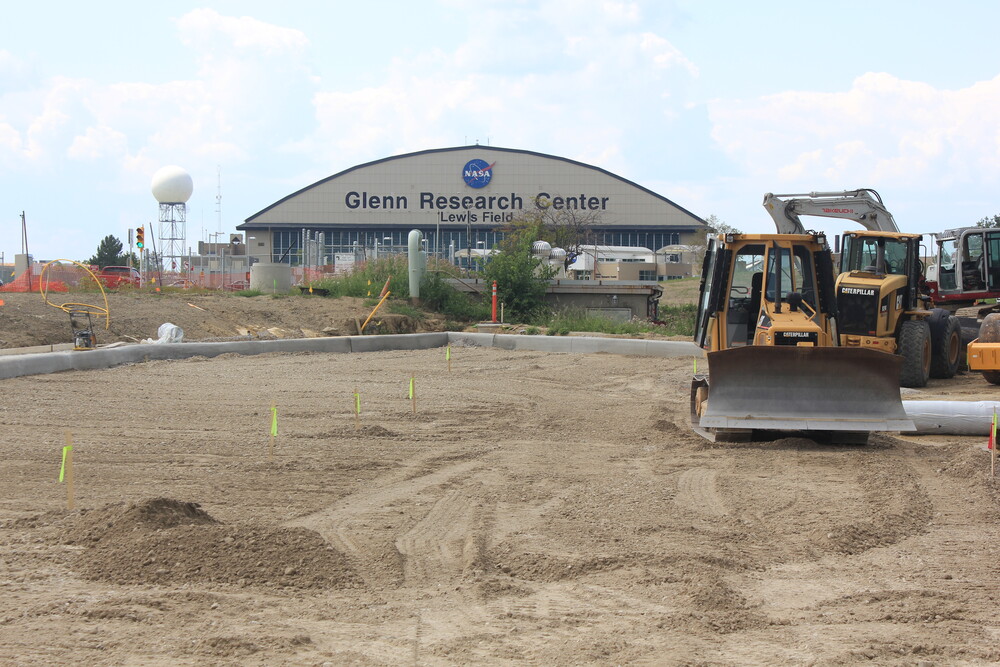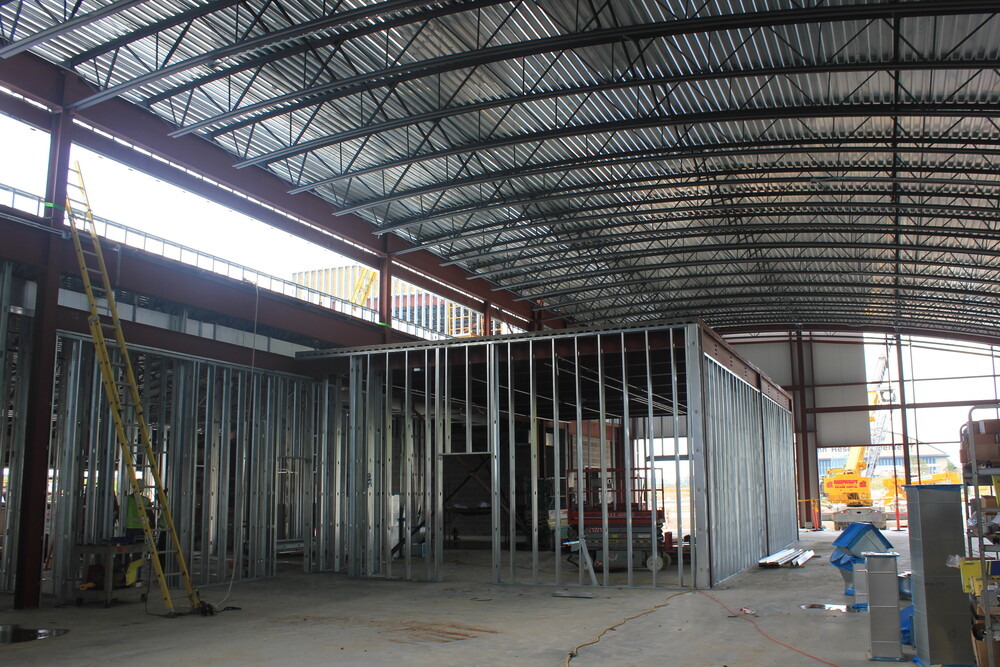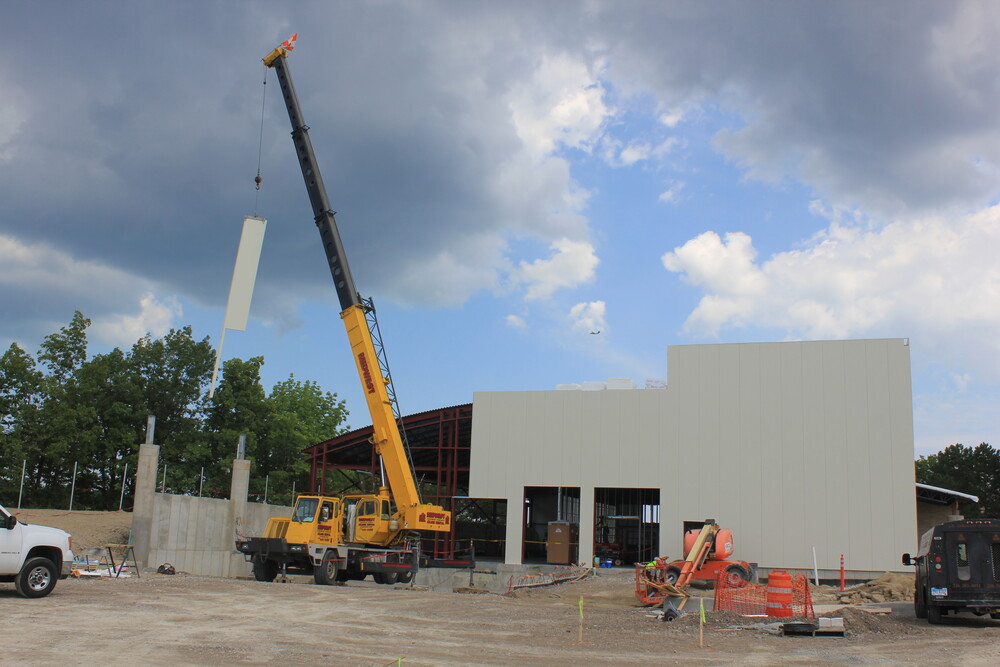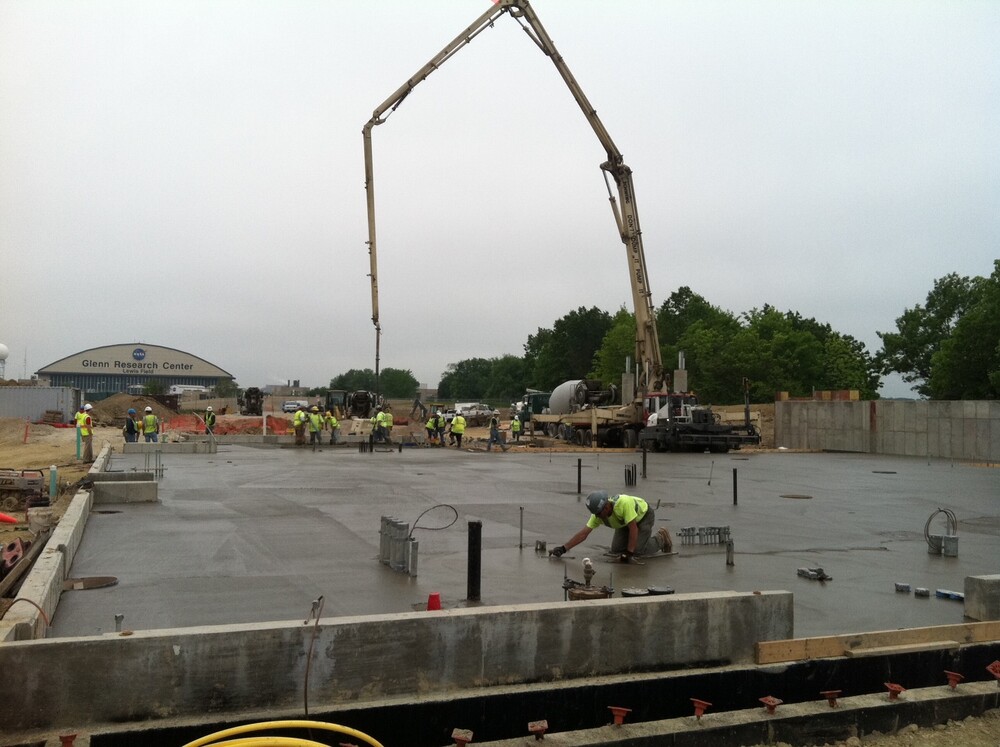LOCATION: NASA Glenn Research Center | Cleveland, OH
PROJECT SIZE: 18,000 square feet
FINAL CONTRACT VALUE: $20M
PROJECT SCOPE: Main Gate Phase I: Phase I involved site modification and preparation for a new main gate including demolition of guard houses and utilities. The project included infrastructure improvement, demolition, excavation, grading, compaction, extended storm, sanitary & gas, 2” force main sanitary line installation, site preparation, new roadway installation for truck loop (10” concrete), curbs & gutters, asphalt paving, concrete paving, sidewalks, handicap ramps, K-12 rated fencing, pop-up barriers, topsoil/seeding, exterior lighting, and landscaping the entire front entrance.
Main Gate Phase II: The main gate project involved changes to address Homeland Security requirements. It included major roadway and traffic pattern changes for any vehicles that access NASA GRC. Main Gate Phase II encompassed the demolition of the existing security station, construction of a new 2,700 square foot security building, and two inspection stations. To achieve Anti-Terrorism (AT) requirements, two K-12 security barriers were also installed. This included major roadway, signal installation and traffic pattern changes for all access to the center.
Main Gate Sign: Pinnacle selected K2M Design, our chosen design firm team member for this RFP, to design the Flagship entrance to NASA Glenn Research Center. K2M Design worked with NASA to artistically create the signage and lighting surrounding the entrance to the 300-acre campus. Work included demolition, excavation, grading, compaction, stone base, concrete foundation, electrical, seeding, sodding and final landscaping.
SaRF: Pinnacle constructed the 12,700 square foot Shipping and Receiving Facility (SaRF) which facilitates the receiving, documenting, screening, and distributing of materials and equipment throughout Lewis Field, as well as the inspecting and sorting of incoming mail.
As the final phase to Lewis Fields’ main gate security enhancement effort, the new SaRF is in the front perimeter of the campus outside of the main gate. This allows for a significant reduction in truck traffic through the campus and improved traffic patterns at the main gate for all vehicles entering and exiting Lewis Field.
Due to the sensitive nature of NASA’s mission, a fall-out contamination room was built with a dedicated HVAC zone and sanitary system surrounded by bomb proof walls. If the emergency system was triggered, the dedicated sanitary system was designed to take over utilizing an installed 6” subservice line flowing to a wet storage tank in the parking lot. This emergency preparedness allowed for isolation of the area as the HVAC system protected the surrounding environment.
This project was designed, registered, and certified to a LEED Gold standard by the United States Green Building Council (USGBC). The credits achieved in the certification include 95% diversion of construction waste, 20% Regional Materials, 20% Recycled Content, and 95% use of FSC certified wood.

